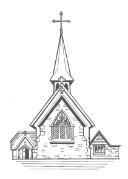When the Catholic Hierarchy was restored in 1850, the land for the present Catholic Church was given by the Petre family, who also paid for the building. So it was that the Catholic Church was re-established after an absence of over three hundred years.
Romford has historical associations with St Edward the Confessor as his summer residence was at near-by Havering-atte-Bower. The church replaced a temporary building which stood on the site from 1854, was built with money and on land donated by the Twelth Lord Petre, who was from a prominent Catholic family; he was also responsible for other churches in the county at Barking, Ongar, Brentwood and Chelmsford. Of relatively modest size and in a then rural location, St Edward’s was amongst the first 19th century churches built in Essex under the Catholic Diocese of Westminister, established in 1850. The church was dedicated in May 1856 by Cardinal Wiseman, first Archbishop of Westminister and designed by the London-based architect Daniel Cubitt Nichols. A day school to the west of the church was also built at the same time. In 1890-91 this was replaced by a new building to the south of the church designed by George Sherrin who had connections to the Petre family having built a number of houses. He also built Tilehurst, Brentwood (Grade II listed) for Sir Sebastien Petre in 1884. The presbytery, linked to the church via the sacristy, was probably designed by Sherrin at the same time.
In 1917, a gallery was added to the west end of the chancel, and in 1934 the North Chapel was added at this time. In 1961 the school was closed and eventually converted to a social club, which was re-modelled and extended at the end of the 20th century.
The Church is built in the 13th century English Gothic style in coursed ragstone with a red-tiled roof and a central wooden belfry, topped by a splayed-foot spire and small dormers at the west end. The plan is of an aisle-less nave with a lower chancel, north chapel and south porch with a stair tower for the gallery (all at the west end of the church), with a sacristy linking it to the presbytery in the north-east corner. The windows are of Bath stone with those of the nave having simple plate-tracery to double-lancets under a roundel and are separated by two-tier buttresses; the east window has geometry tracery with triple lights and three roudels, with carved heads of St Edward and St Agnes at the springing points of the arch. The west end has a rose window over two doubled shouldered arched windows with small trefoil arches in the porch.
Fittings include the original octagonal stone font (now in the chapel), an ornate stone reredos with a pinnacled canopy over scenes of the Nativity and Deposition, flanked by figures of St Edward the Confessor and St Agnes by Boulton and Harris (donated by Agnes Clifford, sister of Lord Petrie). The original altar remains despite having been superseded by a free standing altar to its front during re-ordering in the 1990s. There is an aubry set in a fioled arch with a painted carving of Agnus Dei(Lamb of God) in the spandrel and a piscine in the south porch. The chapel contains a modern shrine to our Lady of Walsingham by Howell and Bellion. The stained glass in the east window, dating from 1885, depicts scenes from the life of St Edward. It was made by Hardman and Co of Birmingham. A major supplier of stained glass during the Gothic Revival period, notably for the Palace of Westminister.
The two-story presbytery, built in 1890-91 adjoins the church to the north-east via the linking sacristy. The 1890-91 school building to the south of the church is also of coursed ragstone with a pitched red tile roof and Bath stone mullion windows. The original school was a single rectangular block with a gabled girls’ entrance block to the north-west and a boys’ entrance to the south-east. The interior of the building has been converted into a social club and all original interiors have been lost.
There are aver 2700 Catholic Parish churches and 700 other churches and chapels open to the public. St Edward’s is one of 625 that has been listed (as a Grade II) building of historical interest. Prior to 1829, most Catholic churches were simple classical style chapels similar to non-conformist chapels. After the Act of Emancipation 1829 and the restoration of the Catholic Episcopal hierarchy in 1850, Gothic came to be the predominant style of Catholic churches, as was to be the case for Anglican churches. AWN Pugin was particularly influential in the debate over the style adopted for Catholic churches during this period. By the time of his death in 1852, Pugin had moved away from his early preference for the Perpendicular to the simpler 13th Century styles as exemplified by St Edward’s. Its intimate scale, belfry rather than tower and simple early English style decoration would seem diplomatic for a new Catholic church in the shadow of an Anglican parish church with the same dedication. The choice of Early English well-done historicist design and retention of original interior features gives the church its special interest.






